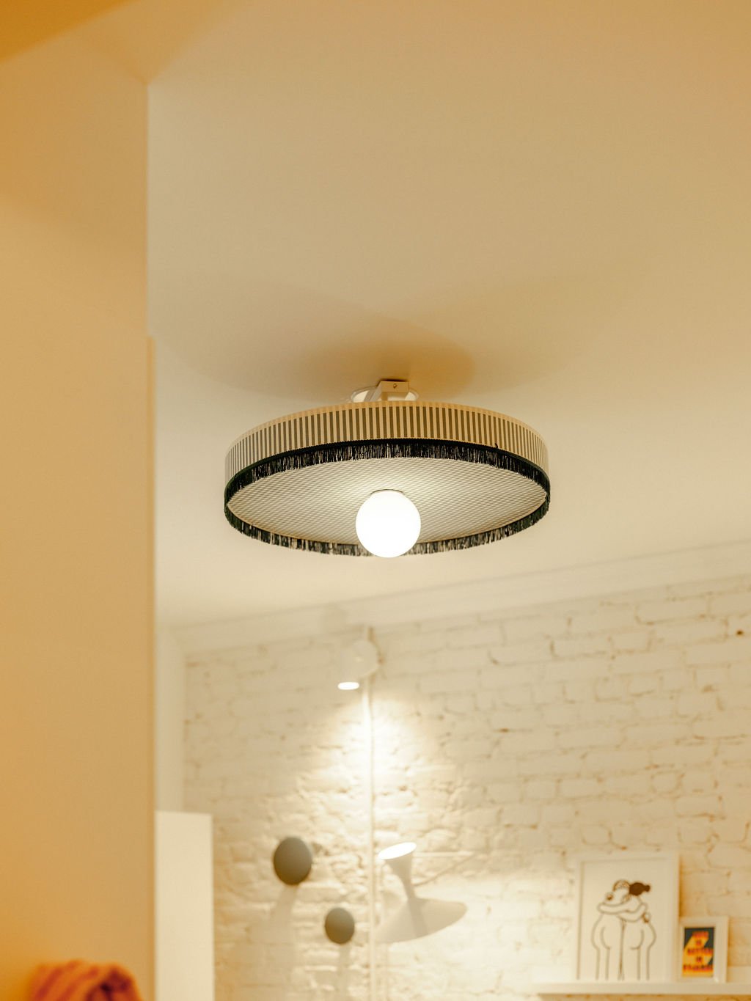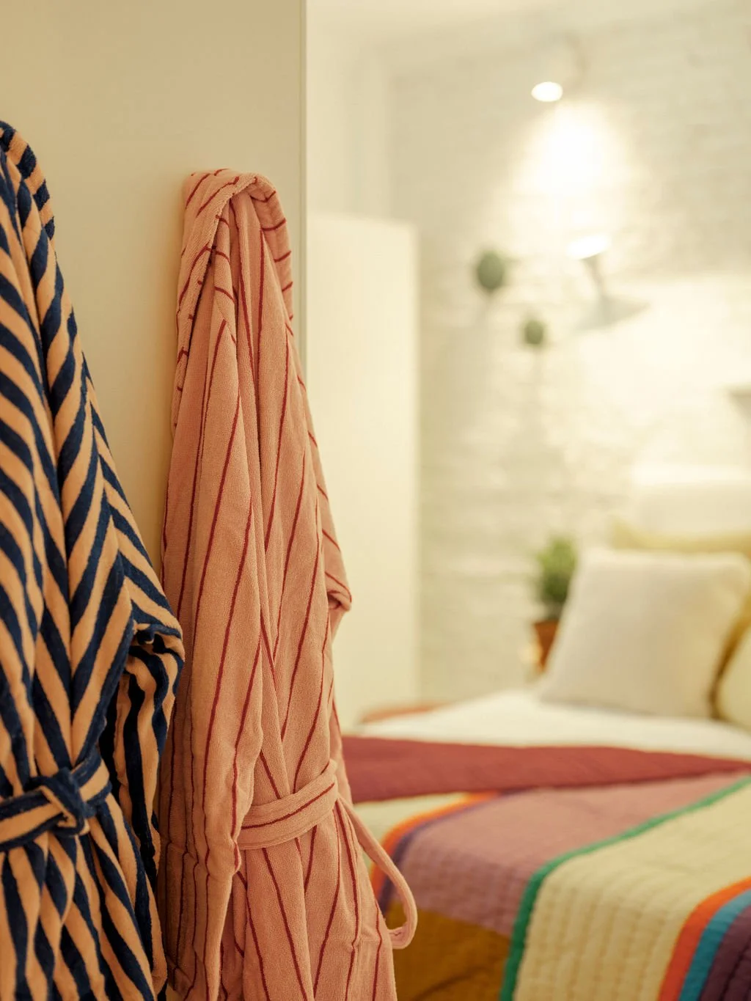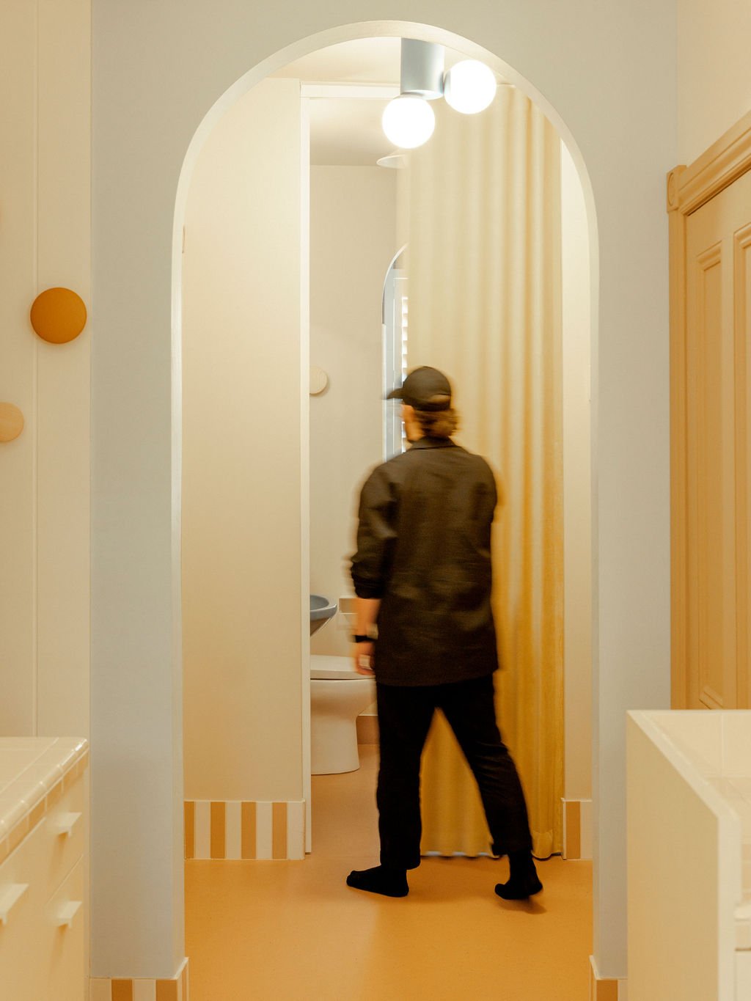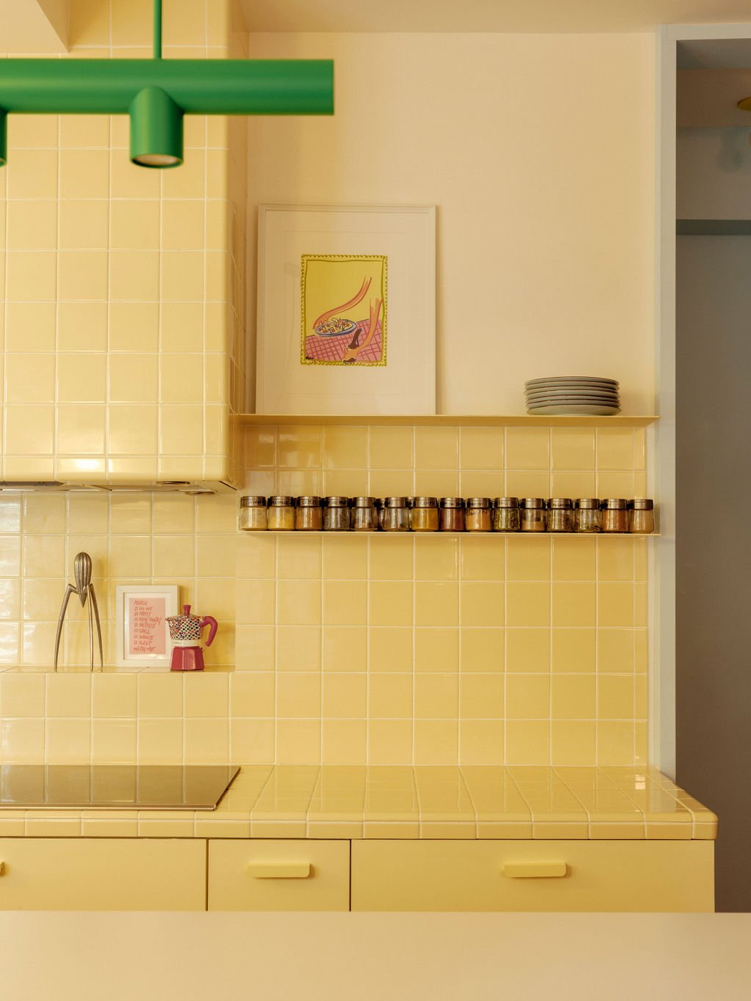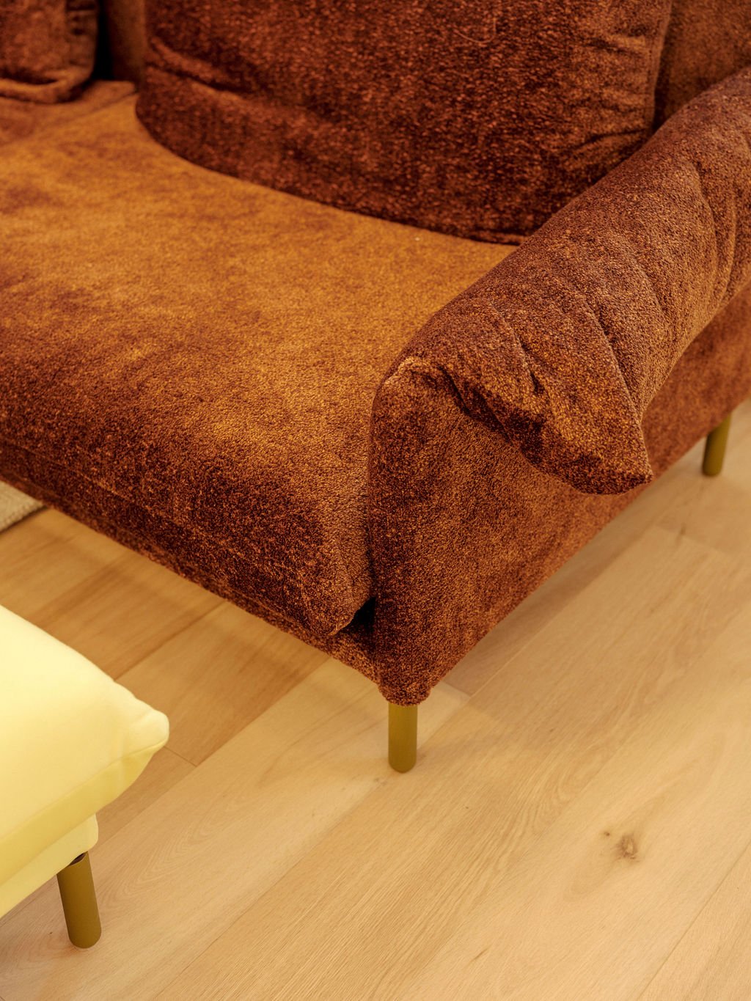Maison Perron - The apartment
Residential interior design - Reconfiguration of an existing space
Location Quebec City, QC
Realization 2024
Involvement Concept development / Technical drawings / Custom furniture and accessories / Site supervision / Installation
Photo credits: Paul Dussault
Context
The apartment is located on the floor above the Perron offices, and from the outset of the design process, it allowed the Perron vision to be elaborated and further developed in a residential space. In keeping with the guiding principle of at home, as in a hotel, the project came to life.
Design approach
The project began as on the lower floor, removing most of the existing elements. Original elements were brought back to life wherever possible, such as the original arches, bricks and mouldings. In a nod to tradition, the kitchen is divided into separate areas with the main appliances on one side, and a scullery housing a pantry and various additional spaces. From here, a door opens onto an outdoor terrace.
From the entrance to Nathalie's apartment, an archway leads to a bathroom and bedroom, the latter featuring another great find (an exposed brick wall from the building) here painted for a more elegant feel. Faced with a small, narrow and elongated bathroom space, Perron took on the challenge of creating a T-shaped area that now serves as a cozy cocoon. From the toilet and sink area, two steps lead up to a tiled bathtub, with a separate shower area.
Result
The spaces are made cozy and warm with an infusion of Perron's favorite brands, also allowing them to serve as lived-in showrooms when appropriate. The apartments allow the same furniture and accessories to be displayed as in the showroom, but with more "exploded" layouts.



