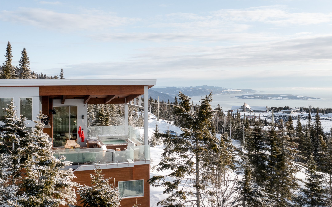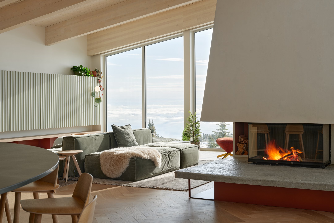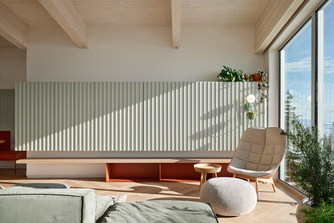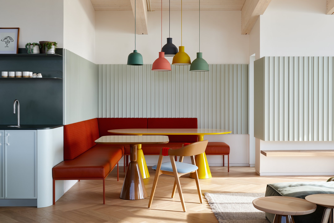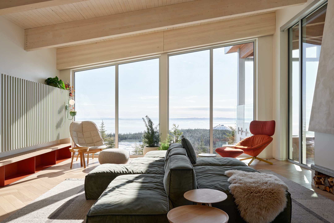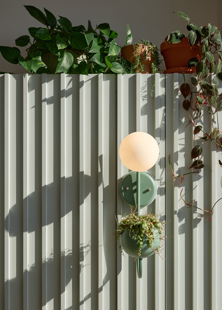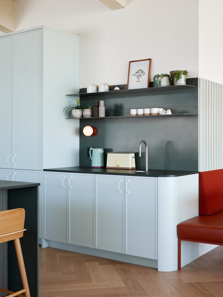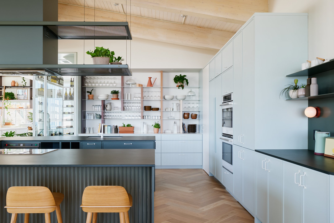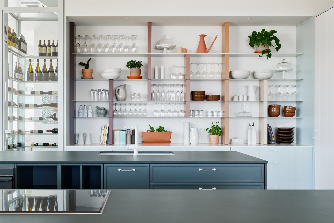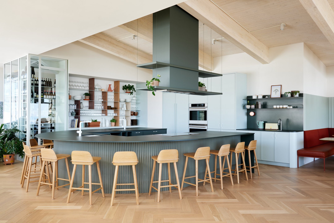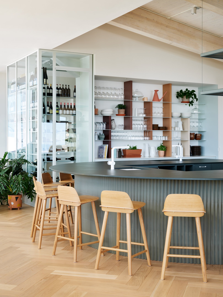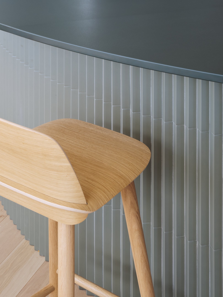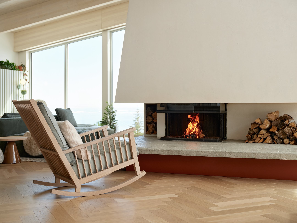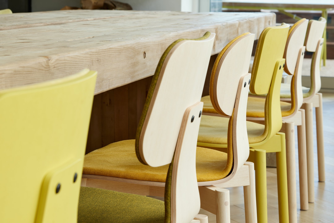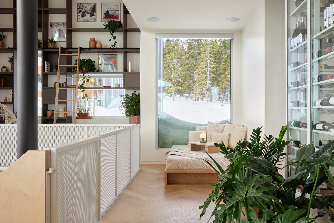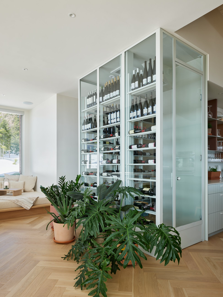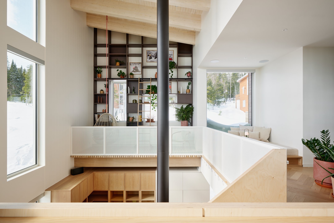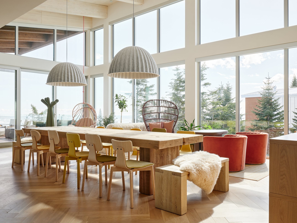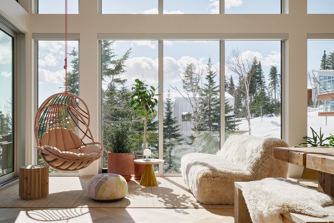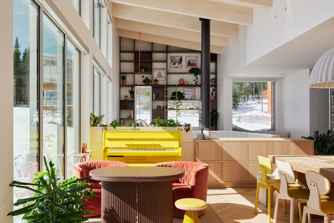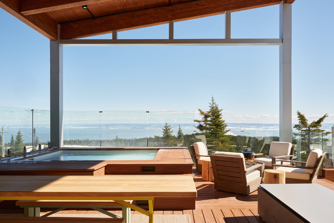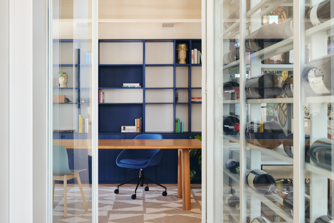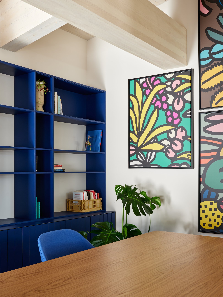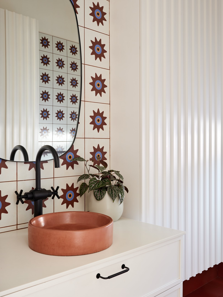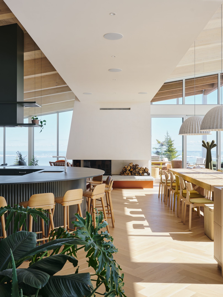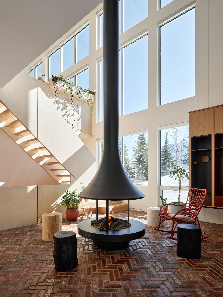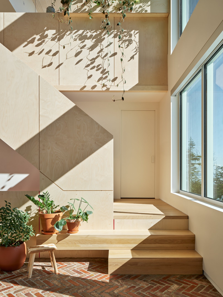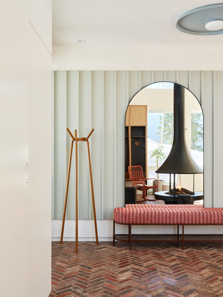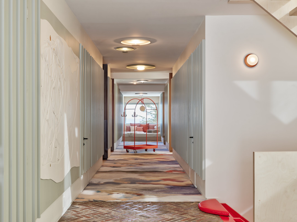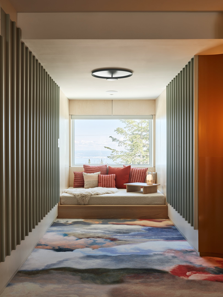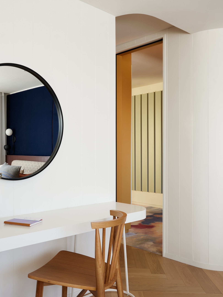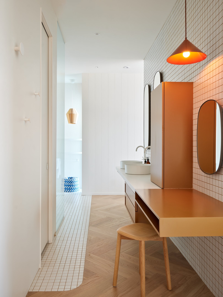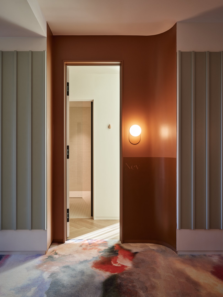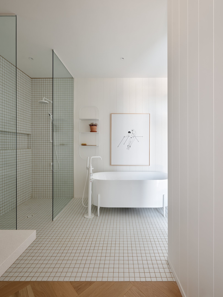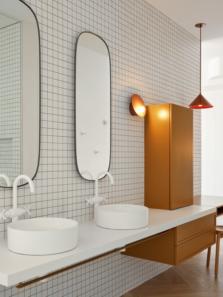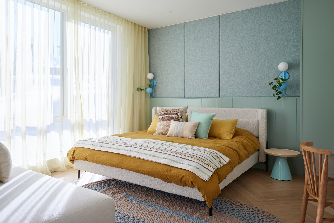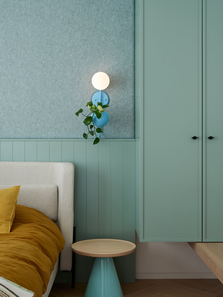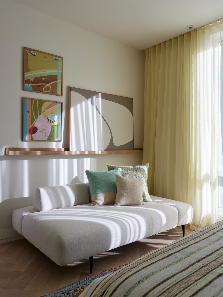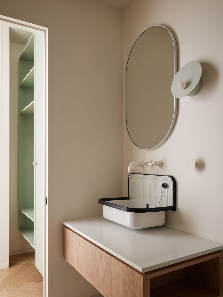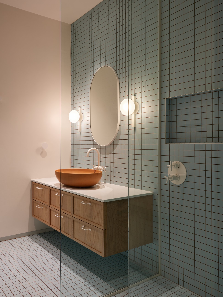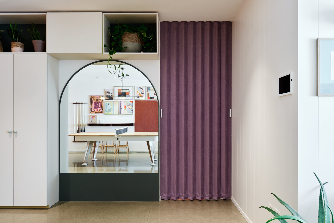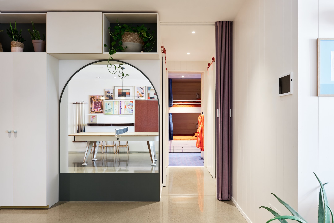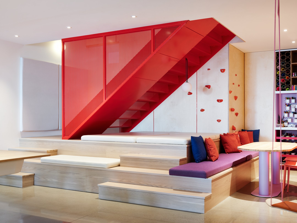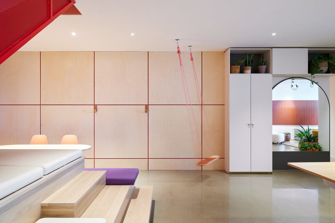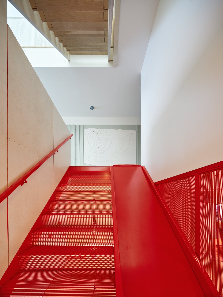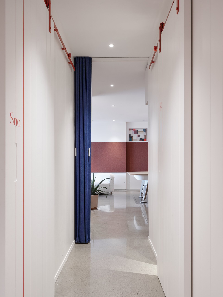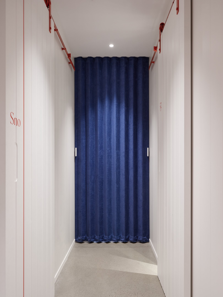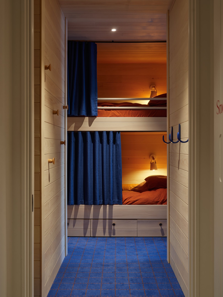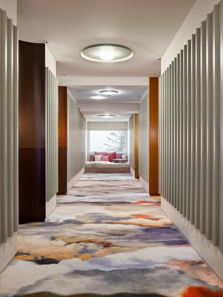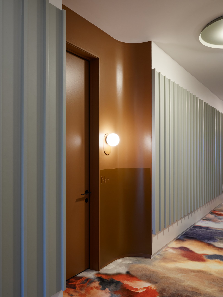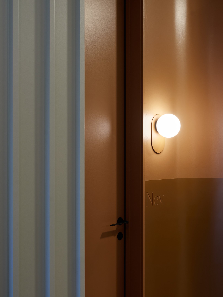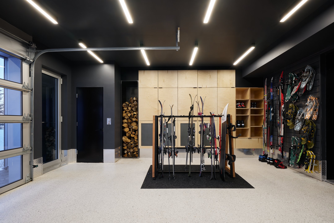Bertha - Private mansion
Hôtel Particulier - residential architecture and interior design
Location Charlevoix
Realization 2023
Involvement Concept development / Execution of technical drawings and interior and exterior architectural details / Warehousing / Installation
Collaboration Rosaire Guay (general contractor) - Christian Marcoux (cabinetmaking) - Simard (cabinetmaking) - Le Saint construction (cabinetmaking)
Photo credit Ulysse Lemerise
Context
Perron's brief for this project was to design a family chalet capable of accommodating a large number of guests, family and friends, and making it not only a meeting place, but also a place to recharge one's batteries and feel at ease. The idea of imagining a true mansion with five suites was obvious from the outset, both to the team and to the client, who was very enthusiastic about the proposal.
The customer wanted a genuine Perron turnkey solution, which, let's face it, is pretty rare! They gave us free rein, and we simply decided to play the hotel card down to the smallest detail, right down to the dishes in the cupboards, the luggage cart in the hallway, Bertha-labelled shower products and toothbrushes in the bathrooms.
Conceptual approach
The interior design is Nordic-inspired to pay homage to the mountains, yet remains minimalist, warm and highly functional. It features exposed fir wood framing, bleached to order. The large volumes, added to the basic plans to enlarge the space in compliance with the project rules, are bathed in natural light thanks to abundant fenestration, creating a constant link with the outdoors, the river and the surrounding nature. Natural materials such as wood, indoor plants and felted wool were favored, as were soft hues and clean lines, to emphasize the Nordic inspiration.
We punctuated the very neutral, minimalist design with textured, colorful elements that are unusual in Quebec. We wanted to give pride of place to Nordicity, pleasure and eclecticism.
A yellow piano in the living room, a custom-made red slide to the children's playroom, a colorful, more intimate dining area in the communal dining room: the design team combined materials, colors and fresh concepts to infuse the chalet with the positive energy the customer wanted to see.
On the first floor, a room with a suspended fireplace takes center stage, inviting you to relax after a long day on the slopes. No need to remove wet boots, thanks to the brick flooring.
The garden level is a large area reserved for children's enjoyment: climbing wall, dormitory, swing, retractable walls, slide and furniture designed for their height. Everything has been thought out so that the little ones can have fun in complete safety in a playful, ultra-colorful environment.
Common areas are located upstairs. The 500 sq. ft. lounge, inspired by the lobbies of the finest hotels, features reading, meeting and contemplation areas. The kitchen allows the family to invite a chef to the chalet to satisfy the taste buds of their many guests. A bar and wine cellar complete the gustatory offering. Unique pieces of furniture imported from Europe, from high-end manufacturers such as Sancal, Dooor, Moooi and Bonaldo, are accompanied by cushions and rugs hand-woven by local artisans from L'Isle-aux-Coudres, because why not!
Result
Bertha is a chalet-hotel with a Nordic-inspired vacation spirit, whose design honors European prestige and Quebecois charm.
We were able to draw on our expertise and our ties with European manufacturers to design a project that was tailor-made and out of the ordinary, blurring the line between residential and commercial, just the way we like to do it!
